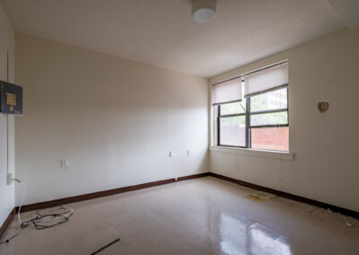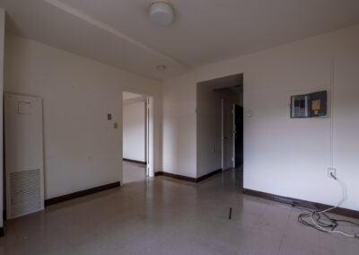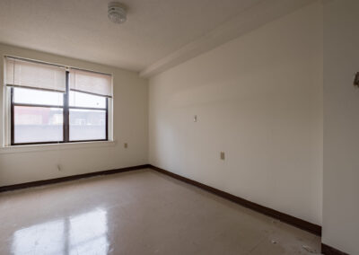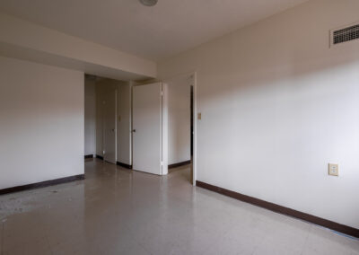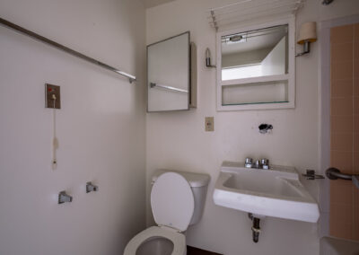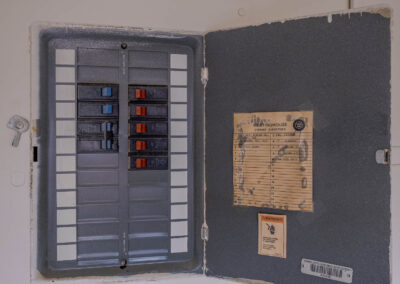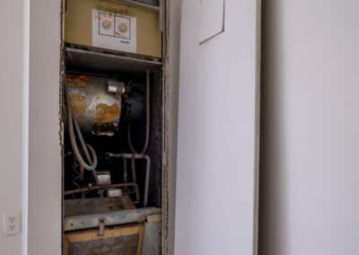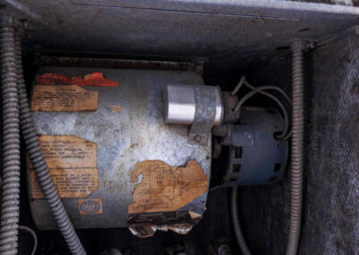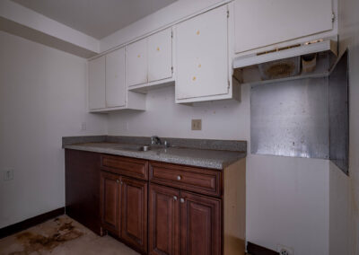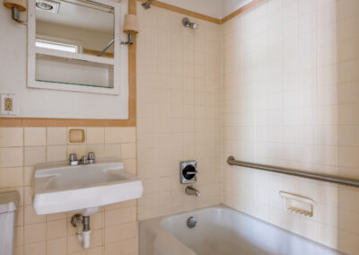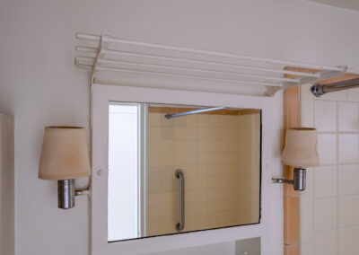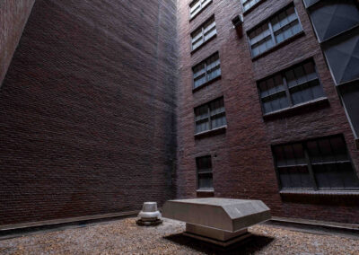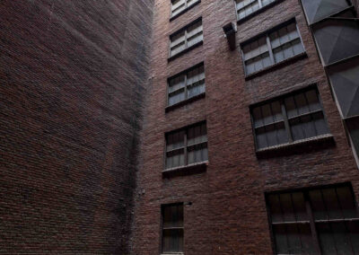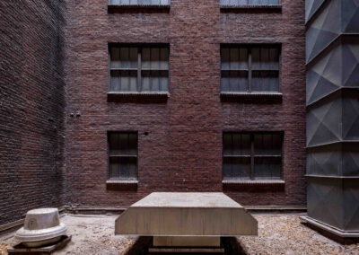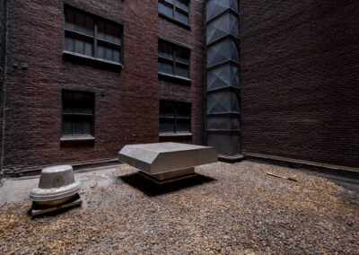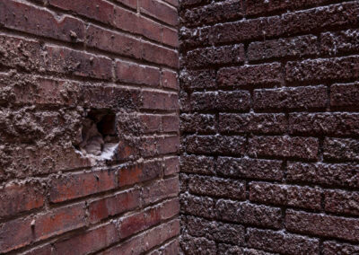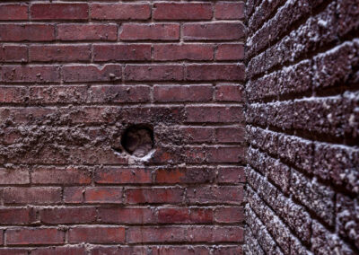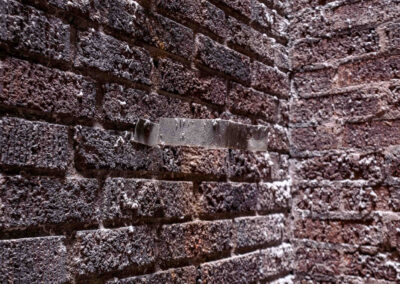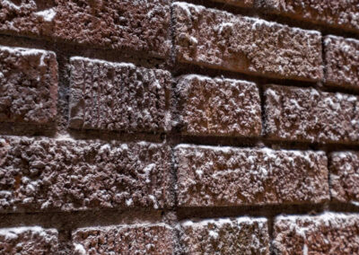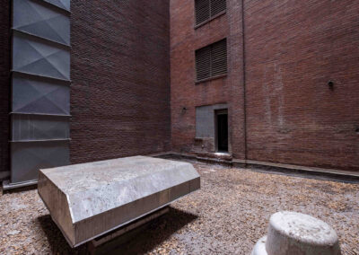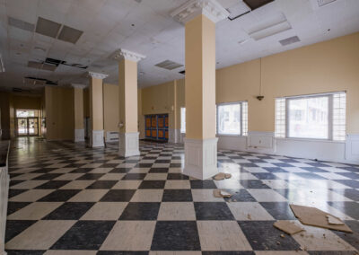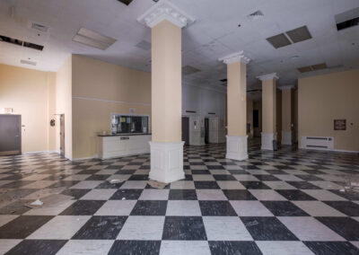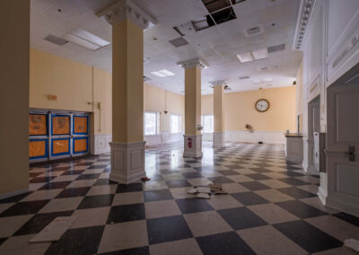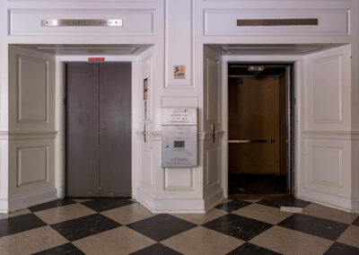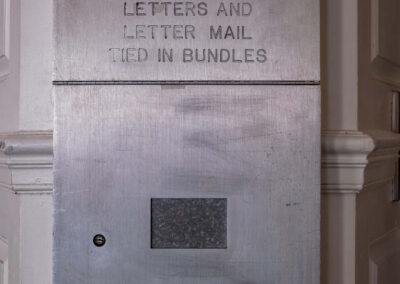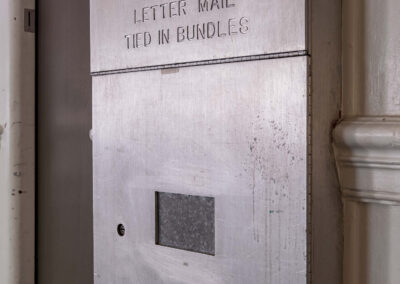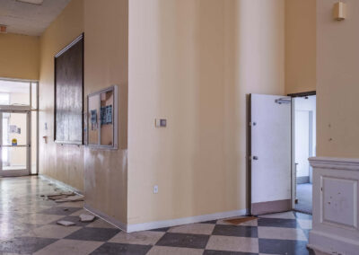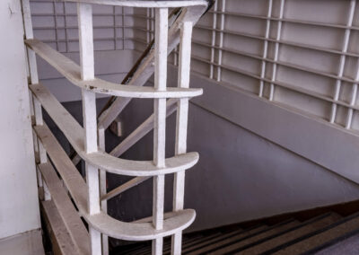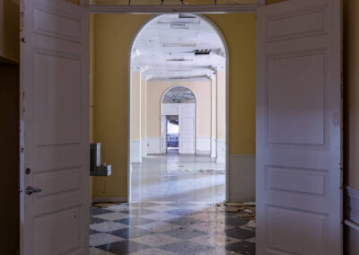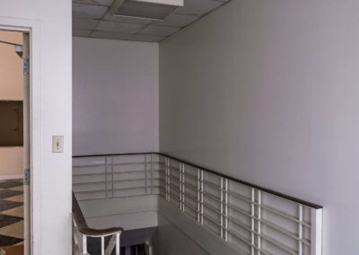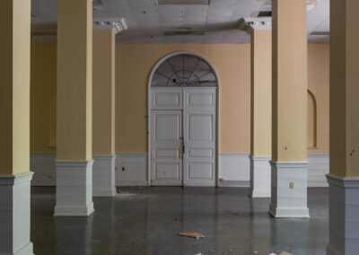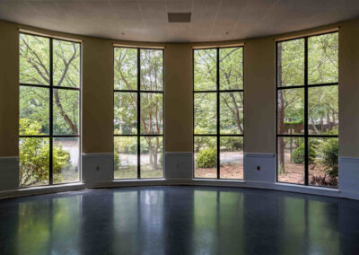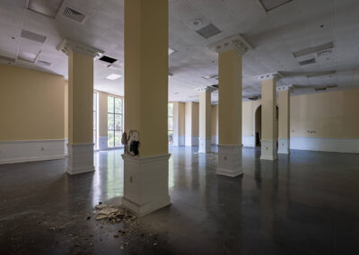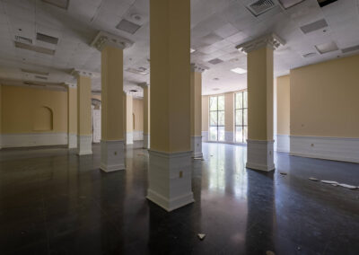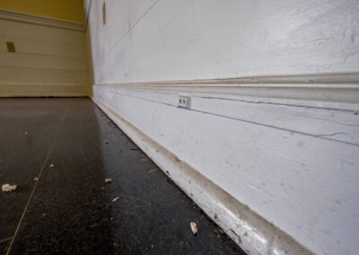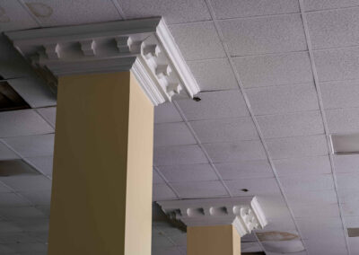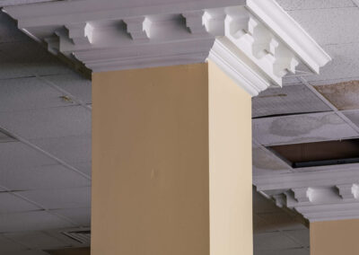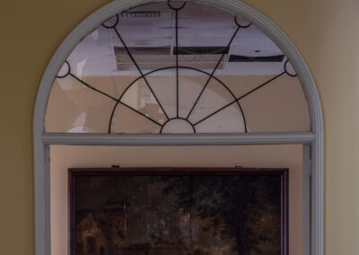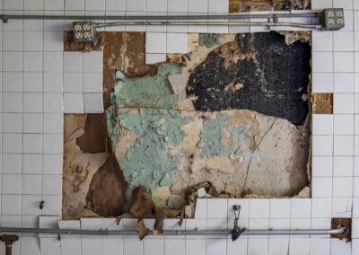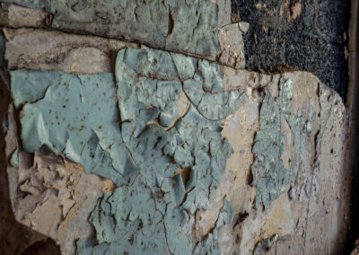Barringer Hotel
Formerly standing at the intersection of North Tryon and Eighth Street in Charlotte, NC, the Barringer Hotel was a well-known landmark with a rich history.
About This Site
The 12-story William R. Barringer Hotel opened on December 15, 1940, and continued to house patrons until February 1975 when it closed under the name Cavalier Inn.[1] The initial owner and operator of the Barringer was the Barringer Hotel Company, which was headed by Laurence S. Barringer as president. A resident of Columbia, S.C., Barringer named the hotel for his father, William Rufus Barringer, who had lived in Charlotte briefly as a young man in the 1890s and who had gone on to own and operate hotels in several other Southern cities, including Columbia, Greenville, S.C., and Augusta, Ga. The architects of the Barringer Hotel, Bobbie Dial and Albert Thomas, also lived in Columbia.[2]
A cocktail party and banquet were held in the hotel on the evening of December 14, 1940, where several local dignitaries paid tribute to the owners. Dr. Luther Little, minister of First Baptist Church, gave the invocation; and Mayor Ben Douglas proclaimed the official welcome. Clarence “Booster” Kuester, the manager of the Charlotte Chamber of Commerce, “praised the Barringers for their faith in Charlotte to come here and build a magnificent hotel without asking for help from the people of Charlotte.” No doubt Kuester’s enthusiasm was due in part to the fact that the Barringer Hotel was the first high rise building erected locally in more than a decade. Mayor Douglas, a prototypical New South enthusiast, stated that the Barringer Hotel “turned out to be a testimonial to the progressive and pioneering spirit of the Barringers in the southern hotel field.”[3]
Opening on December 15, 1940, the William R. Barringer Hotel is the only hotel of its style and type remaining in Center City Charlotte. Although the building has been converted to elderly housing, it retains its essential integrity on the outside. In keeping with the architectural preferences of pre-World War Two America, the Barringer Hotel harkens to the past and exhibits qualities derivative of classical antiquity — having a decorated base and capital and having an unadorned shaft in between. Hotels have long been essential to Charlotte’s role as a regional commercial, banking, and industrial center.
The Barringer Hotel was marketed as a modern, convenient, and, above all else, elegant place to stay. Movie stars, including Judy Garland, Tyrone Power, Joan Crawford, and Gloria Swanson, were among its guests. “It used to be the most formal, elegant place in the world,” remembered one resident in 1975.[4] Laurence Barringer hired a Swiss chef to oversee the cuisine and called upon his sister, Flora Barringer, also of Columbia, to select thedécor for the company’s grand new hotel. She selected “French period furnishings” for some rooms, including the coffee shop, and hepplewhite for others. “All rooms,” reported the Charlotte Observer, “have running ice water, beautiful sun-tan tiled bathrooms with bath tub and shower, specious closets and other equipment to add to the comfort of the occupants.” Each floor had a slot to allow mail to fall down to a collection bin in the basement, and oriental rugs covered the floors in the main public rooms of the Barringer. All in all, the Barringer Hotel was “up-to-date.”[5]
The Barringer Hotel initially had 200 bedrooms. Indicative of the Barringer’s success was the construction of 125 additional bedrooms in 1950. Finally, in 1959, the Barringer Hotel Company bought the adjacent lot on North Tryon St. from St. Mark’s Lutheran Church and constructed a 100-room motor court and convention hall.[6] Despite his best efforts, however, Laurence Barringer could not overcome forces that were working against the success of center city hotels by the early 1960s, when wealthy patrons increasingly began to prefer motels or outlying hotels as places to stay. The Barringer Hotel Company sold the Barringer Hotel in November 1961.[7] The City of Charlotte purchased the then-vacant building in June 1978, and now it is used as public housing for the elderly.[8] The Barringer and the nearby Mayfair Manor are the only extant buildings in uptown Charlotte that served as hotels before World War Two.
The William R. Barringer Hotel is a massive twelve- story building located at the corner of North Tryon and Eighth streets in Uptown Charlotte. The building sits on a 2.2 acre lot that occupies much of the city block bordered by Eighth, Seventh, North Tryon, and North College streets. The lot slopes down to the northeast, and aside from the hotel building, the site includes a large parking lot and a small park-area bordering North Tryon
Street. When the hotel was built, ca. 1942, the block was more crowded, with the Saint Marks Evangelical Lutheran Church bordering the hotel to the south and the Elmore apartments, which faced 8th Street, to the rear of the hotel. Attached and detached homes lined the block along College and Seventh Streets.
The Barringer Hotel features a granite-clad foundation, topped with limestone that veneers the tall first-story lobby. Though late for the Art Deco Style, the building features some of the style’s characteristics including tall fluted limestone pilasters, with stepped points. The pilasters delineate the eight bays of the first story. The facade is symmetrical, but the bays are not uniform. The facade’s four exterior bays are wider, and the center two bays have been combined to allow for a wide entrance now filled by two sets of metal framed glass double-doors, protected by a rectangular metal awning. The remaining bays are filled with replacement plate-glass windows that may have replaced metal divided-light windows. In the larger bays the windows are surrounded with glass blocks. Glass-block transoms are set above the windows and the entrance, separated from the lower openings by plain limestone spandrels. The top of the limestone veneer is decorated a narrow zig-zag band, typical of the Art Deco Style.
The building was originally eight bays deep. The limestone veneer featured on the facade, wraps the building and was applied to the first three bays on the north elevation. The south elevation features a shallow, one-story limestone entrance/atrium that was oriented toward the building’s parking lot. The large limestone entrance sheltered a doorway and at least one recessed window bay, but is now partially obscured by metal awning and covered walkway added around 1952.
The spacing of the bays established on the first-story continues on the upper stories where wire-cut brick replaces the limestone veneer. The facade’s four wide exterior bays contain paired double-hung windows, while the four interior bays contain single windows. The limestone pilasters continue upward as brick piers for the full twelve stories of the building and are capped with pointed and fluted stone capitals. The setbacks of the bays caused by the piers that separate the bays are a distinctive design element of the building. The walls are capped with a stone belt. The north and south elevations of the original building continue the style of the upper stories of the facade but are not symmetrical. The second and third bays are narrow and contain single double hung windows. The remaining six bays are wider and contain paired windows. The original section of the hotel was constructed with a steel frame infilled with brick curtain walls and concrete floors.
In 1951, a twelve-story, steel framed addition was added to the rear of the hotel. The rear addition is five bays deep. The rear elevation features minimal fenestration with just three window openings on each story. The notable setbacks found on the original building are absent on the addition, with the only the corners offset like piers or pilasters, and capped with pointed stone caps. Veneered with wire-cut brick, the addition was constructed with concrete block curtain walls. By 1952 a tall curved-front, flat-roofed dinning room was added to the hotel’s south elevation. The addition is capped with a simple stone band. Tall metal-framed windows pierce the wall.
While restrained in its use of the Art Deco elements, the Barringer Hotel is one of the few surviving uptown buildings with associated with the style. Art Deco was popular in the United States from 1925 until 1940, and the relatively late date of the building and the restrained use of decorative elements and forms may be reflective of the conservative nature of Charlotte’s 20th century architecture.
References
NOTES:
[1] Charlotte Observer, 16 November, 14 December, 1940; 13 November, 1961; 18 September, 1971; 21 April, 1976.
[2] “Letter from Laurence S. Barringer to Charles R. Brockmann,” March 5, 1959 (part of the manuscript collection of the Spangler Robinson Room of the Charlotte- Mecklenburg Public Library). Hereinafter cited as Barringer. The Barringer Hotel Company operated the Hotel Columbia in Columbia, S.C., and the Hotel Richmond in Augusta, Ga.
[3] “Hotels. Barringer” (part of the manuscript collection of the Spangler Robinson Room of the Charlotte-Mecklenburg Public Library). Hereinafter cited as Hotel.
[4] Charlotte Observer, 5 February, 1975. [5] Hotel.
[6] Barringer.
[7] Charlotte Observer, 13 November, 1961. [8] The Weekly Uptown, 13 June, 1978.
Photos From The Site
Too Late!
Normally this is where we would post the contact information and hours of the site so you could visit. However, this site no longer exists and is now under construction to make way for a new building.

